precast
DEDICATED TO THE DEVELOPMENT AND APPLICATION OF PRECAST CONCRETE
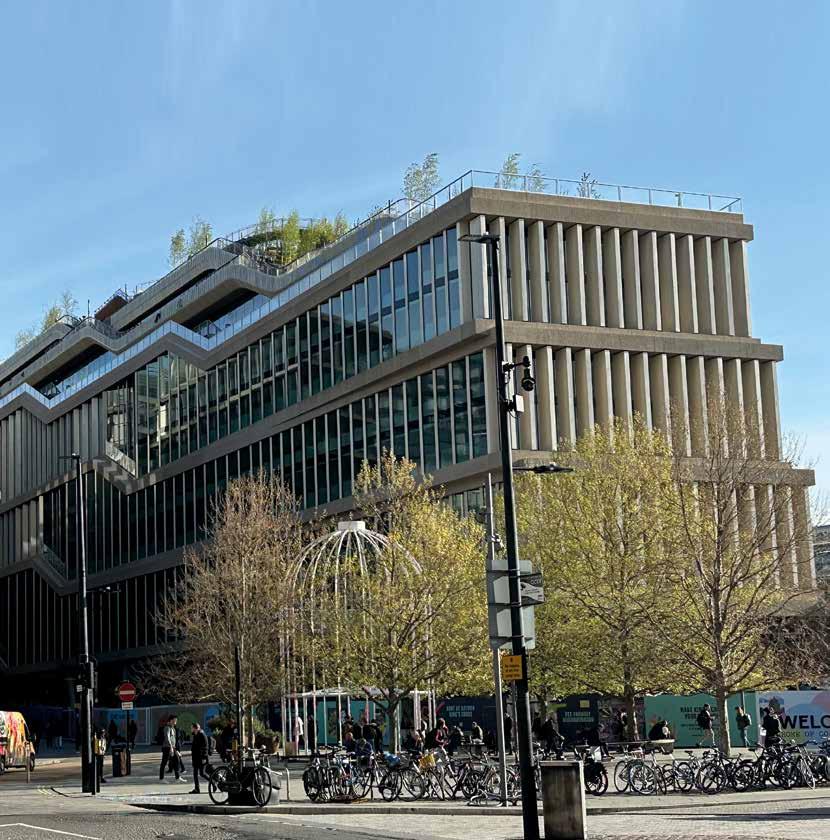
Google's New UK 'Landscaper' HQ
The tech giants search for precast concrete
P08
STORM ATTENUATION
Carlow Concrete and the tried and trusted Carlow Tank P10
EVERTON FC
The final piece of a huge jigsaw at Everton FC’s new stadium has been lowered into place
P16
BIM & PRECAST CONCRETE
The value of BIM and digitisation in precast concrete structures cannot be understated
APRIL/MAY 2024
WWW.PRECASTMAGAZINE.CO.UK
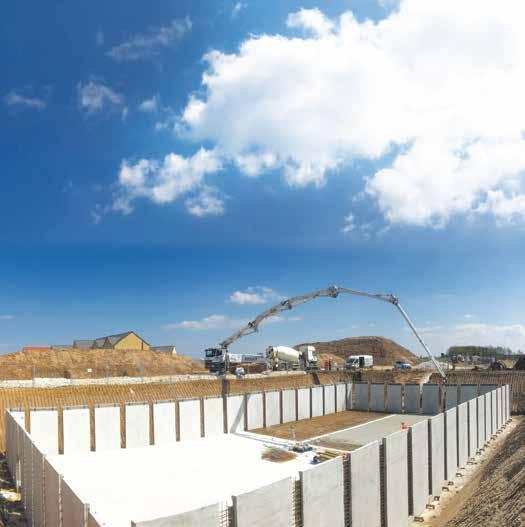
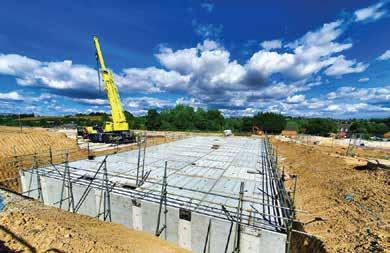
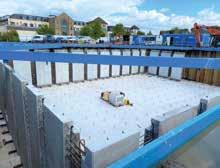
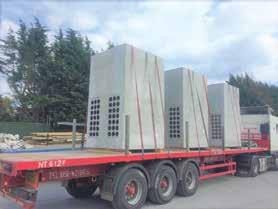
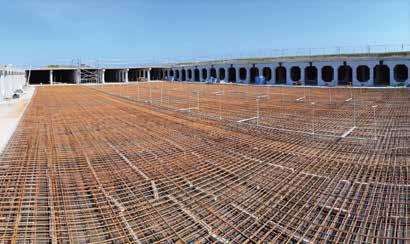
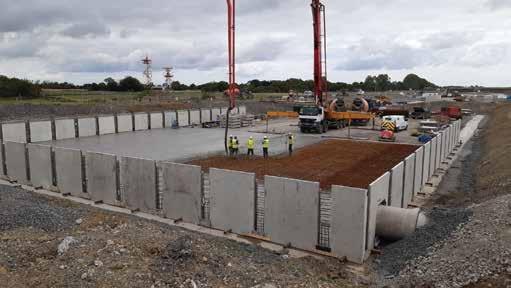
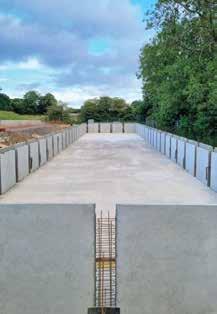
Carlow Concrete is a market leader in water retaining precast concrete structures in both the United Kingdom & Ireland. Products Industries www.carlowconcrete.com UK: 0207 1646706 / IRL: +353 5997 27620 info@carlowconcrete.com Discuss you project today Innovative Design • Quality Production • Rapid Installation • Data Centres • Aviation • Rail • Water • Residential Housing • Commercial • Stormwater Tanks • Flood Alleviation Tanks • Data Chambers & Fuel Tanks • Reservoirs • Biological Filter Bed • Retaining Walls All precast concrete water retaining structures are designed to BS8007 & Eurocode II
BUILDING ON SOLID SUCCESS
Welcome to one of our special magazine sections highlighting some recent projects and businesses operating within the precast concrete sector. These include a case study feature on the superb use of the material at one of the UK’s latest landmark buildings – Google’s London HQ near Kings Cross. As MPA UK Concrete explain in more detail, the early involvement of specialist offsite concrete contractors Laing O’Rourke meant that prefabrication was ‘baked in’ at an early stage of project development – key to the successful adoption of offsite methods.
Although familiar to all in the construction world and a mainstay of the offsite sector, precast concrete is at the centre of many landmark projects, but also plays a huge role in some unsung aspects of construction. As you will see from the work that Carlow Concrete undertakes with its storm attenuation tanks, these are an ideal solution to combat flooding – something that as the climate becomes more unpredictable will become increasingly frequent.
Precast concrete is well understood for its structural strengths, solid reliable mass and its ability to suit a variety of applications and sectors, and because of this is specified to provide stable solutions in all sorts of ways. Some examples of this you will find over the next few pages, including a recent product development from engineering specialist Akela Ground Engineering, that have unveiled a precast concrete beam system that could dramatically speed up the delivery of new homes.
GOOGLE UK
As you pull into either King’s Cross or St Pancras railway stations you can’t help but notice Google’s new KGX1 UK headquarters – the tech giants ‘landscaper’ HQ is a precast concrete marvel. MPA UK Concrete tell us more.
USING PRECAST FOR STORM ATTENUATION
Carlow Concrete are the market leader in water retaining precast structures in both the UK and Ireland, with its flagship product being the tried and trusted Carlow Tank.
STRUCTURAL WORK AT EVERTON STADIUM BOWL COMPLETE
The final piece of a huge jigsaw at Everton FC’s new stadium has been lowered into place, ending 18-months of complex work since the first concrete terrace was positioned in August 2022.
NEW ABEAM TO TRANSFORM GROUNDWORKS
Engineering specialist Akela Ground Engineering, part of Akela Group, has launched an innovative precast concrete beam system which it says could dramatically speed up delivery of new homes.
PUSHING THE PRECAST BOUNDARIES
Celebrating its 50th year in business in 2024, Creagh Concrete is one of the UK’s largest producers of precast concrete products for a range of market sectors.
BIM: THE INFORMED CHOICE FOR PRECAST CONCRETE STRUCTURES
The value of BIM and digitisation in construction cannot be understated –but how can Trimble’s Tekla software be used with precast concrete projects in mind?






3 APRIL/MAY 2024 | WWW.PRECASTMAGAZINE.CO.UK PRECAST CONCRETE 04 08 10 11 14 16 OVERLEAF…
PRECAST CONCRETE
JUST GOOGLE IT…
As you pull into either King’s Cross or St Pancras railway stations you can’t help but notice Google’s new KGX1 UK headquarters – the tech giants ‘landscaper’ HQ is a precast concrete marvel.
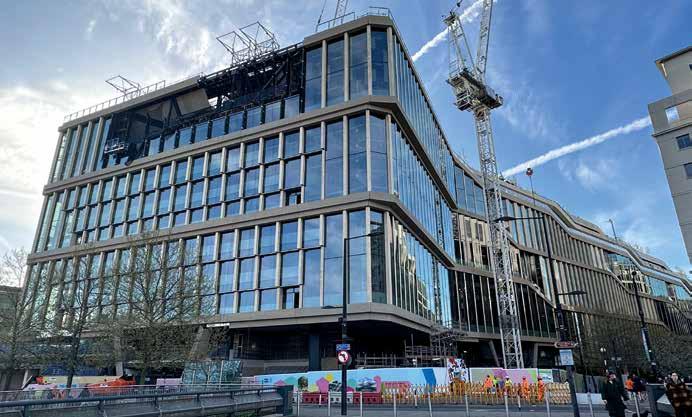
Designed by BIG and Heatherwick
Studio, the building is located at the heart of one of the most exciting and recently redeveloped neighbourhoods in north London. Dubbed the ‘landscaper’ the striking building is 330m (1,082ft) in length making it longer than the height of the Eiffel Tower or the 310m height of The Shard.
In an age of hybrid or home working it is developments like this, with approximately 80,000sq m (861,100sq ft) of office space, that have the potential to pull people back to the city post-Covid. Among the features available to Google’s workforce are extensive landscaped roof terraces, a running track and a swimming pool. The project reflects Google’s unique approach to the creation of
a large headquarters building in an urban environment. Upon completion Google’s King’s Cross campus will be able to house approximately 7,000 employees. Thus, strengthening the economy of the so-called Knowledge Quarter, a new world-class centre for research.
Platform G
Architecturally, the development is a testament to hybrid design, but it is the four rings of the precast concrete facade that really catch the eye. Also known as ‘Platform G’, the structure isn’t a gateway to Hogwarts, but you would be forgiven for being spellbound by the flowing concrete lines. The concrete facade is designed as a non-rainscreen concrete façade, difficult from an engineering perspective due to the section profiles, span and finish requirements.
The units are heavy blasted which can take up to eight hours to complete individually. The variation in panel type was also a challenge as Stephen Anthony, Technical Leader at Explore explained: “As the panels transition down the length of the building from Zone 1 on the south to Zone 5 on the north elevations, they went from overhung to underhung panels creating different tapers to each panel that had subtle mould adaptions. Along with the varying geometrical shapes the aesthetic requirement was to have three different finishes on the surfaces of the panels.” Together the façade panelling makes up the four eye catching rings of the building which tie other elements like the glazing and timber mullions together.
WWW.PRECASTMAGAZINE.CO.UK | APRIL/MAY 2024 4
1
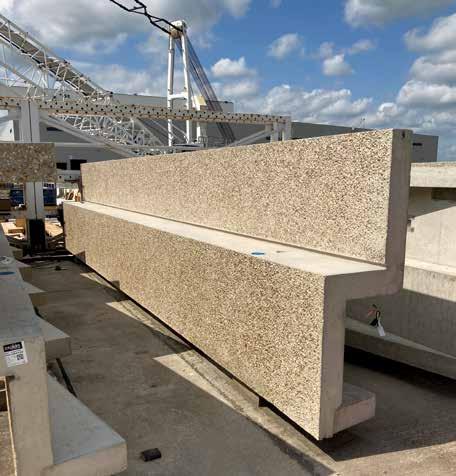
Ben Corlett, Contracts Leader at Explore, echoed why the KGX1 facade wasn't your average precast project: “The project's success hinged on achieving consistent aesthetics across a range of complex geometries and varying panel orientations with dramatic tapers. By tailoring the concrete mix, blast depths and utilising advanced mould designs, we were able to achieve some incredible geometries and fantastic finishes. It's a testament to what can be accomplished when we embrace challenges and push the boundaries of prefabrication and offsite construction.”
As is to be expected from a multibillion-pound tech giant, digitalisation and building information modelling (BIM) were requirements from the outset. The early involvement of specialist offsite concrete contractors Explo’re Manufacturing part of Laing O'Rourke meant that prefabrication could be baked into the model at an early stage. By choosing precast concrete the developer was able to capitalise on a number of benefits unique to this form of modern method of construction (MMC).
Advanced MMC
Although MMC can be associated with the installation of lightweight materials, the production of precast concrete panels for both floor, facade and structural units has been tried and tested over many years, with concrete MMC delivering significant advantages over lightweight construction. Concrete is an inherently noncombustible material with the highest fire safety rating of class A1, reducing risk and providing more reliable construction and greater confidence to clients.
The offsite structural components consisted of bespoke pre-stressed floor slabs, stairs and walls, removing the requirement for mass in-situ pours on an access restricted site. This moved labour and risk offsite to a more controlled environment. The fact that these were produced in factory conditions resulted in architecturally presentable, blemish and mark free soffits.
The main structure itself consists of five structural cores, from which steel trusses span outwards at the top which in turn support the rest
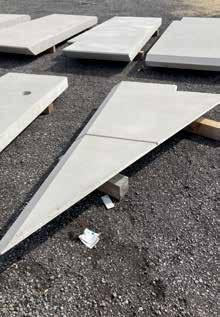
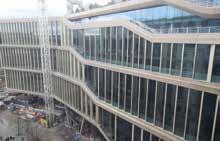
of the steel structure. Installing the precast concrete facade required counterbalance frames which allowed units to be installed level. This is important as when the centre of gravity rotates most precast façade units also rotate slightly when lifting.
The offsite approach also allows for programme optimisation with ‘justin-time’ delivery of units ready for installation. All required elements from a fully digital construction model can be planned into production schedules, meaning that Explo’re Manufacturing were able to meet the delivery and access demands of an urban setting in the heart of London.
Unique floor design
The internal structure and floor design is also a unique feature with every third floor stretching the full width of the building. These major levels are constructed using ribbed/inverted/ raked pre-stressed architectural slabs and are stepped along the length of the building, with the varying heights sweeping down towards the station elevation. Concrete’s contribution to the internal flow of the building doesn’t end there with Explo’re
5 APRIL/MAY 2024 | WWW.PRECASTMAGAZINE.CO.UK PRECAST CONCRETE
2 3 4
PRECAST CONCRETE
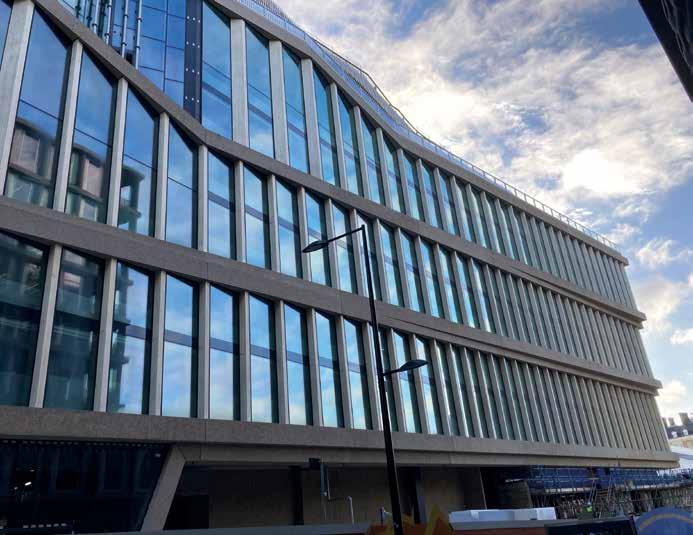
Manufacturing also delivering a bespoke architectural feature staircase. Between the concrete floor slabs, additional floor cassettes of cross laminated timber (CLT) have been utilised. With these floors set back from the external glazing, the office space is opened to create double or even triple height workspaces, not only maximising daylight but also increasing flexibility of use.
Any issues related to fire performance due to the inclusion of CLT are mitigated by using it in a hybrid design with concrete’s fire resistance and resilience allowing a circular economy approach with longer-life, low carbon assets that can be designed for change of use, disassembly and even element reuse.
Decarbonisation goals
The UK concrete and cement industry is decarbonising faster than the UK economy as a whole, successfully reducing emissions based on 1990 levels by more than 53%.
Currently, the UK concrete and cement industry accounts for around 1.5% of UK carbon dioxide emissions, five times lower than the global average where cement accounts for around 7% of emissions.
The sector plans to deliver net zero using a blend of approaches: decarbonised electricity and transport networks, fuel switching, greater use of low-carbon cements and concretes as well as Carbon Capture, Use or Storage (CCUS) technology for cement manufacture.
Within the precast sector specifically substantial progress toward decarbonisation is being made, with the introduction of more carbon efficient mixes and more low carbon solutions across the value chain. What Explo’re Manufacturing have managed to achieve here is truly a marvel of urban construction. Using their extensive experience of digital offsite construction the client now has a flagship presence dominating the landscape of King’s Cross.
For more information on the project and the benefits of precast concrete visit: www.thisisukconcrete.co.uk and www.mpaprecast.org or contact Martin Bolton, Senior Business Development Manager, Explore Manufacturing: mbolton@laingorourke.com
Client: Google
Project Team: Lendlease & Permasteelisa UK
Contractor: Explo’re Manufacturing part of Laing O'Rourke
Laing O’Rourke Explore Project
Value: £21million
Completion: 2024
Images: 01-05. The Google ‘landscaper’ HQ is a hugely successful design using offsite manufacture and precast concrete to create one of London’s newest iconic buildings
WWW.PRECASTMAGAZINE.CO.UK | APRIL/MAY 2024 6
5


MESH PRE-CUT & MODULAR
• Mesh optimized to 0% waste for all foundations & types of housing
• Available in packs ex stock

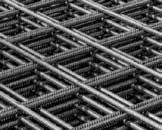
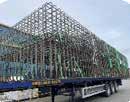
OFFSITE (INCLUDING FASTERFIX)
• BIM 3D modelling details to optimize speed & efficiency
• 75% Faster
• JIT Delivery

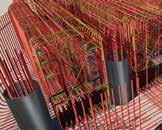
ONE WAY MESH
• One way mesh, made to order, bespoke to your project
• Pre-centered from 10mm to 40mm
3D DETAILING SERVICES
• Bim Level 2 modelling and 3D detailing services
• Domestic and International clients, enabling complete efficiency
SPECIAL MESH
• Solutions to all Sub/ Super-structure elements
• Special mesh - mixed diameters, per designs
• Reducing labor onsite by 50%
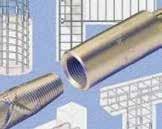
THREADING & COUPLING
• A full range - standard, positional, weldable and terminating couplers.
• Tapered threading of bars, providing a positive locking, no slip connection
FOUNDATIONS PRE-MADE
• Foundations pre-made & in stock for walls & pads
• Whatever size required, big or small
• Sizes rang from 150mm to 4m
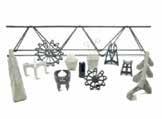
ACCESSORIES
• A full range of construction accessories
• Concrete Spacer blocks, Wire Highchair, Tying Wire, Mesh Spacers, Square Bar, Permanent Formwork
PRODUCTS AVAILABLE Bay Road Business Park, Unit 21, Bay Rd, Mountmellick, Co. Laois, R32 NY77 midlandsteelreinforcement.com | +353 5786 79650
USING PRECAST FOR STORM ATTENUATION
Carlow Concrete are the market leader in water retaining precast structures in both the UK and Ireland, with its flagship product being the tried and trusted Carlow Tank.
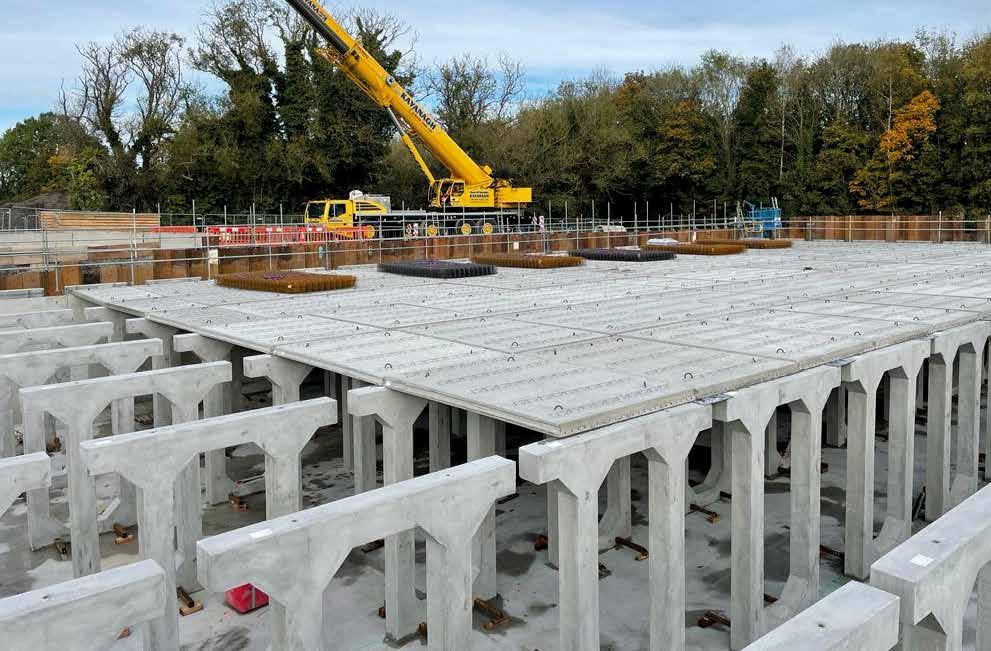
Recognised by both water companies and councils, its stormwater attenuation system satisfies mandatory Sustainable Urban Drainage (SUDs) requirements and is fully S104 adoption compliant. To combat flooding, both Irish and UK building authorities stipulate a restriction on the rate of stormwater flow from the developed site to that of the original ‘greenfield’ condition. In many cases the most economical means of achieving this is to place a flow control device on the site outlet and to detain excess run off in subsurface stormwater attenuation tanks.
In terms of stormwater attenuation, the Carlow Tank offers clients the most efficiently and economically designed
solution in its class. This attenuation powerhouse promises the most robust solution on the market and may be located in highly trafficked areas such as roads and carparks.
Design, Innovation, Accreditations & Approvals
Carlow Concrete prides itself on continuous design innovation and improvement. At design stage each project undergoes rigorous structural design using cutting edge analysis software and the option of 3D BIM modelling at both approval and construction stages. The extensive design service is implemented by a highly qualified design department which consists of civil, structural, environmental and process design
engineers. Their design department also maintain their innovation centre in terms of research and development which are very important to the group. Carlow Concrete are the only precast supplier to design out flotation issues and fully comply with BS8007 & Eurocode II.
The company has been recognised with many industry engineering awards and continues to lead the way in attaining the most approvals in its class along with having the accreditations to be used on the most rigorous of projects including aviation, high speed rail and of course the water industry.
1 WWW.PRECASTMAGAZINE.CO.UK | APRIL/MAY 2024 8 PRECAST CONCRETE
Production
The fully integrated operation in Carlow is accessible to Dublin and Rosslare ports. Production buildings of over 7500sq m which are ideal for large scale production and graduated expansion. Core functions include design, estimating, NPD, technical lab and QA, mould-design, production and logistics. All production is made to relevant ISO standards and industry best practice. The production cycle from mould set-up to ex-factory delivery averages 10 days and current plant capacity is approximately 60,000 tonnes of precast concrete products per annum.
Why Carlow Concrete Stormwater Attenuation Tanks?
At Carlow Concrete a key ingredient of quality production are their technicians and in-house concrete testing lab.
Carlow Concrete
PRECAST CONCRETE
Key features and benefits of the Carlow Tank include:
• Available in depths from 0.8M - 7.0M in 100mm increments
• Configured exactly to suit client requirements including irregular shapes
• Watertight to BS8007 and Eurocode II
• Fully section 104 adoptable
• 120-year + design life
• No expensive imported fill required, backfill with dug material
• Reduction in labour and plant during installation
• Deep burial and heavy-duty loading applications
• Satisfies SUDs requirements
• Most cost-effective stormwater attenuation solution on the market
• CESWI & sewers for adoption compliant
• Rapid installation times and multifunctional applications.
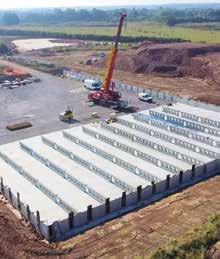
Images:
01-02. The Carlow Tank is a precast concrete storm attenuation tank that offers unparalleled offsite opportunities
Carlow Concrete offer a range of flexible procurement models to its clients, the most popular being that of a Procurement Framework Agreement. Many clients have taken full advantage of this approach when ordering the same service over an extended period of time on multiple projects and across several regions. Carlow Concrete is tried and trusted by top companies across the construction industry. For more information visit: www.carlowconcrete.com Proud members of
Get creative with space & light
Our AluSpace Interior Screening System is designed to divide or delineate both residential and commercial spaces, while at the same time providing an effective acoustic barrier. Choose from hinged single, double doors, pivot or sliding doors to accompany our stylish fixed glazed screen. This flexible and versatile system provides almost limitless design options whilst requiring minimal maintenance. AluSpace will provide many years of assured, reliable and robust performance.
For more information visit smartsystems.co.uk/aluspace
E sales@smartsystems.co.uk
/SmartArchitecturalAluminium


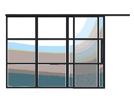

2
Hinged Sliding Pivot Introducing... SMA5243 Radar AluSpace 127x190 Ad_AW.indd 1 09/11/2022 10:10
PRECAST CONCRETE
Structural Work at Everton Stadium Bowl Complete
The final piece of a huge jigsaw at Everton FC’s new stadium has been lowered into place, ending 18-months of complex work since the first concrete terrace was positioned in August 2022. And with all 1,988 double-stepped units now installed, on schedule, all four stands of the stadium are intact.
Gareth Jacques, Project Director of Laing O’Rourke, the company behind the stadium build, said: “Structurally, that is the stadium bowl complete. When you consider that alongside the terracing, the team have also done the structural steel and precast concrete in the four stands, it is a fantastic achievement. Because we use modern methods of construction and need to fix our design to go to fabrication early, the team worked really hard in the early stages of the project.
“The rate of progress we have achieved within the stadium meant that we were nearly 40% ready to go with precast components when we took possession of the site, so it’s been a great piece of work and a great product from our supply chain partner Banagher, in Ireland.”
Milbank Celebrates UK’s First Delivery of 100% Renewable Fuel
Milbank Concrete Products has become the first UK-based precast concrete company to successfully complete delivery and installation of precast concrete hollowcore floors using 100% renewable hydrotreated vegetable oil (HVO) second generation biofuel.
The installation of over 190sq m of hollowcore flooring and three flights of precast stairs, on behalf of Tilia Homes located within their Sovereign Gate development in Thetford, marks the UK’s first-ever precast concrete installation using 100% HVO fuel throughout the entire process, from delivery to installation.
The delivery lorry (in partnership with Woodland Logistics), the mobile crane (in partnership with Cadman Cranes), and the site team installation van all ran on HVO fuel, a renewable fuel alternative to regular diesel. This innovative approach reduces the project’s installation carbon emissions by more than 90% and sets a new standard for environmentally responsible construction practices.
Ben Sharp, Tilia Home’s Senior Site Manager at the Sovereign Gate project, said: “Tilia Homes is committed to preventing environmental harm. This installation marks a pivotal moment within the construction industry, and we are delighted to be
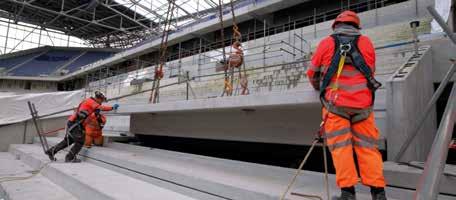
The terrace units, averaging just under 9.5 tonnes in weight, have each been meticulously lifted into place over the past 18 months, secured with a highstrength grout and then made weatherproof with a special sealant. And the installation of the bespoke, double-stepped units – ranging from 0.73m to 14m in length – is a first for Laing O’Rourke, who pivoted from more traditional single-stepped blocks due to a combination of factors.
Jacques explained: “The double-stepped units are something we haven’t done before. In previous stadiums we have built, it has been a single-step arrangement, but there are a few reasons for developing the new method here. One was that we were always aware of the exposed location of the site,
and plenty of our engineered solutions have been done to reduce the risk of weather and lifting.
“The double-stepped terracing significantly reduces the amount of lifts needed and cuts down the time working on-site, often at heights. The by-product is that when you are building a football stadium, all the internal works and fit-out are generally underneath the terracing, so getting weathertight is on the critical path. The infill joints are really important and here at Everton we have 33km of Mastic sealant within the bowl, so by having double-stepped units we need less of that too.”
Source: www.laingorourke.com
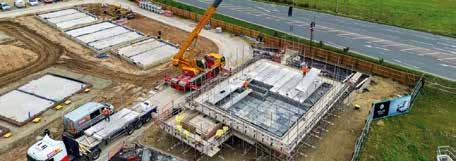
able to work with Milbank whose values align so closely with ours. This installation truly demonstrated the value of responsible construction and contributed towards an important reduction in our emissions at this project.”
Milbank Concrete Products has also made significant investments at its manufacturing facility in Essex with an aim of lowering its scope one and two emissions, with solar panels powering 50% of factory operations, fully electric forklift trucks, and a carbon neutral wood pellet boiler to cure its concrete beds. Since 2018, the business has successfully reduced its CO2 emissions by over 55%, with plans for net-zero by 2030, 20 years ahead of government targets.
Lee Cowen, Managing Director of Milbank Concrete Products, said: “Our aim is to be the most sustainable supplier of precast concrete products. While we have achieved significant milestones in recent years, our commitment to sustainability remains unwavering, and I am beyond proud to be part of such a passionate team that’s making all of this possible. We understand
the impact our industry has on the environment and we’re leaving no stone unturned in making changes for the better. This is the first of many installations delivered and installed with 100% renewable biofuel, and I look forward to supporting new and existing customers with many more.”
HVO fuel is a form of renewable diesel created from recycled sustainable vegetable oils. Unlike traditional diesel fuel derived from crude oil, HVO fuel offers significantly reduced greenhouse gas emissions. In fact, studies show HVO can achieve greenhouse gas reductions of over 90% compared to standard diesel, while producing little to no smoke. By adopting innovative solutions like 100% HVO fuel installations, Milbank Concrete Products is demonstrating a strong commitment to environmental stewardship. This approach paves the way for a more sustainable future in construction, minimising environmental impact while delivering high-quality precast concrete solutions for its customers.
Source: www.milbank.co.uk
WWW.PRECASTMAGAZINE.CO.UK | APRIL/MAY 2024 10
www.evertonfc.com
PRECAST CONCRETE
New ABeam to Transform Groundworks
Engineering specialist Akela Ground Engineering, part of Akela Group, has launched an innovative precast concrete beam system which it said could dramatically speed up the delivery of new homes. ‘ABeam’ features a special mechanical pinned joint, allowing for prefabricated ground beams to be installed in a matter of hours.
By combining precise offsite fabrication, alignment, and interlocking sections with secure fastening, this joint design ensures a robust, reliable and efficient way to connect precast ground beams. Officially launched at the National House Building Council (NHBC) Construction roadshow in Glasgow in March ABeam offers housebuilders an exciting new and sustainable alternative to ground beam installation. ABeam could help housebuilders lay foundations for up to three plots per day. Following significant investment, including the creation of a state-of-theart fabrication facility at Akela’s headquarters near Glasgow, ABeam has been specifically designed to offer housebuilders greater efficiencies in delivery of new homes.
Will Payne, General Manager at Akela Ground Engineering, said: “After reviewing the precast ground beam options available on the market, we found many still had considerable downsides, the use of

pile caps, insitu concrete and tie bars were common, this requires sequencing of works and could also be impacted by weather conditions, all of this leads to considerably longer installation times. Akela’s new ABeam precast system eliminates all of these issues and offers significant advantages in terms of construction install, performance and overall project quality.”
Akela’s purpose-built facility at Thornliebank has the capability to fabricate the Abeams in a controlled environment to ensure quality and production output. The company has also invested in renewable ground source heating for curing the concrete to lower the carbon impact on the environment.
Will Payne added: “In addition to the significant time savings and efficiencies, our new ABeam system can be delivered using the same plant equipment for full the installation process, with lighter bearing pressures from our JCB JX driven piling rigs. Using sustainable methods of production at our purpose-built facility
and existing equipment for installation, we’re able to reduce our carbon footprint and offer developers a more modern and energy efficient alternative to existing ground beam options. For example, with ABeam, clients will no longer need to install crane platforms or hard standings at their sites.”
Andy Borland, construction director at Bellway Homes, said: “Akela’s ABeam system has meant we were able to release plots to our wider teams a lot faster compared to other precast ground systems we have previously used. Our bricklayers were working on multiple plots within three days of pile installations at this development, rather than taking over a week and relying on the weather. We also didn’t need to install any crane platforms as Akela used the same excavated plant for the entire installation process, saving us money on preparatory works that other precast ground beams systems require.”
Source: www.akelagroundengineering.co.uk
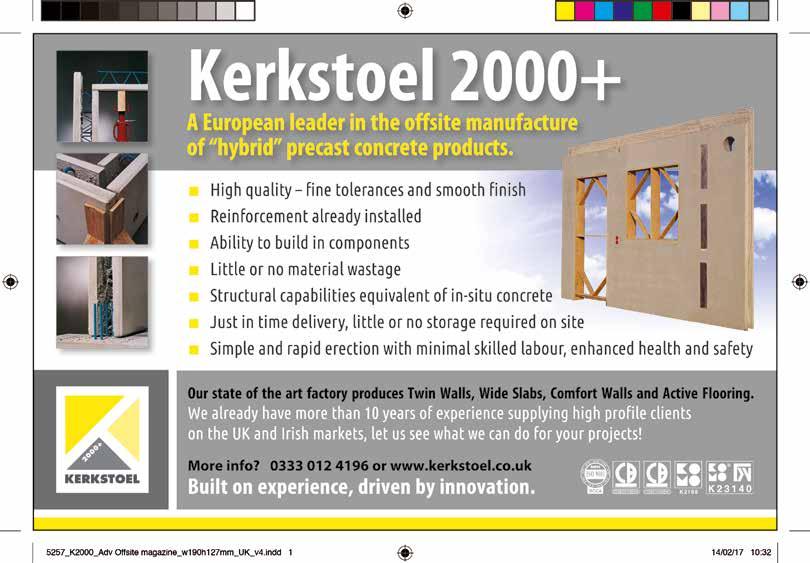
PRECAST CONCRETE
HS2 Begins Mass-transit System Infrastructure Engagement
Companies interested in delivering the infrastructure behind HS2’s elevated transport system – designed to boost the high-speed railway’s connectivity in the West Midlands – are being invited to take part in a new market engagement exercise.
Ahead of the formal procurement process, which is expected to launch in early 2026, HS2 is assessing the capacity of global suppliers to deliver the Automated People Mover (APM), which will carry passengers to and from the new high-speed station in Solihull. The APM is pivotal to HS2’s operation. It will provide a seamless link for regional, national, and international passengers travelling between HS2’s Interchange Station, the conventional rail network, Birmingham Airport and the events and entertainment complex at the National Exhibition Centre (NEC) and Resorts World.
Once appointed, the successful contractor will be tasked with the detailed design and delivery of the piers, viaducts, the APM’s four stops, the APM maintenance facility and all temporary works. HS2 expects to award the contract in 2028, with construction, system installation and testing forecast to be carried out between 2028 and 2030.
The APM network will run on a 2.4km long viaduct, with a series of piers ranging in height from six to
New Book Highlights Precast Concrete Usage
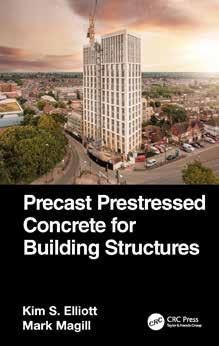

14m to maintain a consistent level for the viaduct. The network will traverse heavily developed land, with intersections at major crossing points including the M42 motorway, the West Coast Mainline and Pendigo Lake at the NEC campus.
Three of the four APM stops will be built on the viaduct, while the Interchange Station stop will be at ground level. Key design features include a series of reinforced central concrete piers, a weathered steel deck and escape walkway gratings across the length of the track. The viaduct structure combines
Engineering and Technical Director at Creagh Concrete, Mark Magill, has co-authored a guide to using precast concrete. Published in March, and titled ‘Precast Prestressed Concrete for Building Structures’, the book is aimed at consulting structural engineers, clients, precast prestressed concrete (PSC) manufacturers, and advanced undergraduate and graduate students, both as a guide and a textbook.
The book provides numerous worked examples for a wide range of PSC elements and covers the innovative use of PSC on several projects in the UK over the past 10 years, drawing on the Mark's first-hand experience in the design and manufacture of special products. The contents are in line with the latest revisions of the Eurocodes and European Product Standards.
The guide introduces and applies principles for the design of PSC slabs, thermal slabs, beam and block flooring and main beams, including (where appropriate) cantilevers, and composite and continuous construction.
Mark said: “Buildings are very often constructed using precast concrete elements in conjunction with other materials. The use of multiple materials and forms of construction can be the right choice for a project, or it may be the case that a fully precast structure is the best option.
both single and twin track paths at various points along the route to allow trains to pass each other. The APM stops at Birmingham Airport and at Interchange Station each have a single platform face and the intermediate stops at the NEC and Birmingham International Railway Station have two platform faces. The platforms vary from 36m to 40m in length and all platforms are fully covered with canopies and provide step free access.
Source: www.hs2.org.uk
“Over the last 10 years, adopting a fully precast solution for large, multi-storey structures such as residential apartments, hotels and student accommodations has gained popularity worldwide. The commercial market for precast prestressed concrete has been created and grown, not only due to the requirements of customers but also due to the confidence that is developing in the products being manufactured and the buildings being constructed.
“At the concept stage of a project, it is becoming more and more common for client design teams to develop a precast solution for tendering purposes – this is a clear indication that a positive choice is being made within the industry based on the merits of precast construction. Buildings will continue to be constructed using ‘traditional build’ methods such as masonry, timber, insitu concrete and steel frame, if they are the best option – but the development of precast and prestressed concrete is helping to ensure that it can be considered as a viable option in all projects. This guide discusses some of the wide range of precast and prestressed products that are typically used in the construction of buildings worldwide.” ing high-quality precast concrete solutions for its customers.
Source: www.creaghconcrete.com
WWW.PRECASTMAGAZINE.CO.UK | APRIL/MAY 2024 12
Swedish Concrete Manufacturer Launches Low-emission Hybrid Wall
The Swedish concrete element manufacturer Heidelberg Materials Precast Contiga and Metsä Wood have developed a hybrid wall element with a lower carbon footprint than conventional concrete wall elements. Now, the element solution is ready for use in real construction projects.
The hybrid wall element is a facade element in a sandwich construction, featuring an outer layer made of climate-improved concrete, intermediate insulation, and a load-bearing inner panel made of laminated veneer lumber, Kerto® LVL. The element has approximately 30-50% lower climate impact, compared to an equivalent traditional concrete sandwich element, and it is significantly lighter, which also affects the overall climate impact of the entire construction project. “Transportation to the construction site can be reduced because we can transport twice as many elements in the same shipment,” explains Daniel Eriksson, Division Manager at Heidelberg Materials Precast Contiga.
Nearly two years ago, the company-initiated discussions with Metsä Wood to start manufacturing hybrid elements for the Swedish market. “The production method is very similar to what we already
Longest prestressed concrete beams in UK & Ireland
Offsite Precast Civil & Building Experts
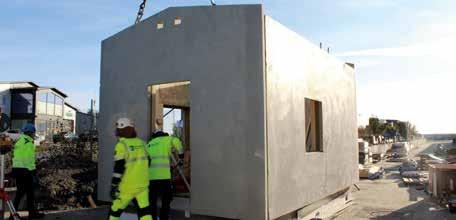
have, so we can create these hybrid elements using the same approach as our other walls, and they are assembled in the same way. We haven’t made any major investments or modifications,” adds Daniel Eriksson.
To practically test how the hybrid wall functions, a real house has been constructed on the factory premises in Norrtälje using these new elements. The test building is equipped with moisture sensors to monitor what happens inside the wall elements, and so far, no moisture has been detected. Additionally, various solutions for installations have been tested within the building.
“The EU aims to be climate neutral by 2050, and the construction industry can contribute significantly to reach this target and we’re experiencing a demand
for climate-smart solutions from the construction industry,” says Håkan Arnebrant, Business Development Manager at Metsä Wood. “One of the advantages of this hybrid element is that construction contractors do not have to change their way of building with concrete elements but can still lower their carbon dioxide emissions. At the same time, the walls can be made 50–75mm thinner than walls built with concrete elements, which can give quite a few extra square meters in a building.”
The hybrid wall element is particularly suitable for buildings with up to five floors. These can include residential buildings, offices, healthcare facilities, or schools.
Source: www.metsagroup.com
UK: +44 (0)161 3000513
IRL: +353 (0)57 9151417
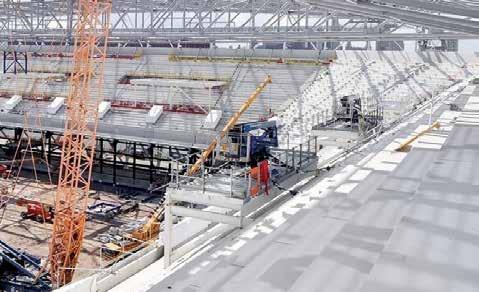
#ChallengeUs

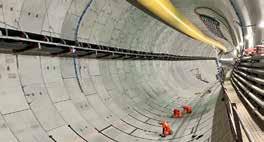
UK: +44 (0)161 3000513
IRL: +353 (0)57 9151417
UK: +44 (0)161 3000513 IRL: +353 (0)57 9151417
info@bancrete.com banagherprecast.com #ChallengeUs
English
The Avenue MSCP
Experts
National Ballet
Offsite Precast Concrete & Bridge Beam
Civil
| Marine | Energy | MSCP’s | Bespoke Precast Record Breaking 50 metre Banagher W Beams info@bancrete.com banagherprecast.com #ChallengeUs
English
The Avenue MSCP
Experts
| Rail | Buildings | Stadia
National Ballet
Offsite Precast Concrete & Bridge Beam
| Energy | MSCP’s | Bespoke Precast Record Breaking 50 metre Banagher W Beams info@bancrete.com banagherprecast.com
Longest prestressed concrete beams in UK & Ireland Civil | Rail | Buildings | Stadia | Marine
English National Ballet The Avenue MSCP
Offsite Precast Concrete & Bridge Beam Experts
| Bespoke Precast Record Breaking 50 metre Banagher W Beams Silvertown Tunnel Segments English National Ballet Everton Stadium Terracing
PRECAST CONCRETE
Longest prestressed concrete beams in UK & Ireland Civil | Rail | Buildings | Stadia | Marine | Energy | MSCP’s
PUSHING THE PRECAST BOUNDARIES
Celebrating its 50th year in business in 2024, Creagh Concrete is one of the UK’s largest producers of precast concrete products for a range of market sectors.

1 2
As a leader in the industry, Creagh is at the forefront of research and innovation, changing the way people think about concrete and bringing new solutions to construction. Based in Northern Ireland, Creagh has grown to occupy manufacturing sites across Northern Ireland, Scotland, and England to bring the business closer to its UK customers. With its customer focus and values of respect, expertise, and accountability in mind, Creagh ensures that all products deliver unparalleled quality and reliability, as well as bringing new levels of efficiency and performance to the industry.
This results in innovative products that are changing the future of the construction industry. Spantherm, for instance, is an insulated, precast concrete unit (IPCU) flooring system, and with several benefits, it is paving the way for the next generation of sustainable structural flooring systems.
Creagh has also launched Rapidres, a fast-track offsite cross wall build system ideal for applications such as apartments, student accommodation, hotels, social housing. Regardless of what a clients’ project entails, Creagh can provide a solution designed with engineering expertise and manufactured with innovative production methods, as well as expert customer service.

Seamus McKeague, Creagh’s CEO and Joint Chairman, says: “As a leading player in the construction industry, Creagh has carved a distinguished niche for itself with a rich history dating back to its establishment in Toomebridge, Northern Ireland, in 1976. Over the years, we’ve grown into a renowned provider of high-quality precast solutions in a journey marked by our commitment to innovation, sustainability, and excellence in both design and manufacturing.
“Today, the business is synonymous with delivering cutting-edge solutions for a wide range of construction projects, including residential, commercial, and infrastructure developments. With a focus on meeting the evolving needs of the construction sector, we consistently demonstrate a dedication to pushing the boundaries of what is possible in the realm of concrete construction.”
Reflecting on the company reaching 50 years in business, he adds: “Our 50-year tenure is a remarkable achievement and one that we are very proud of. Several factors have consistently propelled our success, most notably the combination of quality, innovation, adaptability, sustainability, and a commitment to our people and communities.
“Specifically, a steadfast commitment to quality is the cornerstone to
Creagh’s success, as we consistently deliver top-notch concrete products and services that meet, or even exceed industry standards. Our reputation for quality fosters trust among our clients and stakeholders, leading to long-lasting relationships and repeat business.
“As industry leaders, we’re constantly innovating. This adaptability and the rate at which we adopt cuttingedge technologies and construction methodologies ensures that we stay ahead of trends and continuously meet the evolving needs of the market. In addition, Creagh’s emphasis on sustainable practices not only reflects a responsible corporate method, but also resonates with a growing environmentally conscious consumer base.
Creagh’s product portfolio encompasses a diverse range of precast solutions, from cladding and flooring to premix concrete, blocks, and aggregates. With innovation engrained in its DNA, the company has added several new products and concepts to its offering during its 50year history.
“Although we started off as a small block and ready-mix provider, we’ve grown to be one of the UK’s largest precast providers across a range of categories,” says Seamus. “One thing is for sure; there are exciting times ahead, and who knows what innovation will come next from Creagh.”
For more information visit: www.creaghconcrete.co.uk
01. Seamus McKeague, CEO and Joint Chairman, Creagh Concrete 02. 17 Storey residential development "Elliott's Yard" on Gulson Road in Coventry built using Rapidres® from Creagh
Images:
WWW.PRECASTMAGAZINE.CO.UK | APRIL/MAY 2024 14 PRECAST CONCRETE
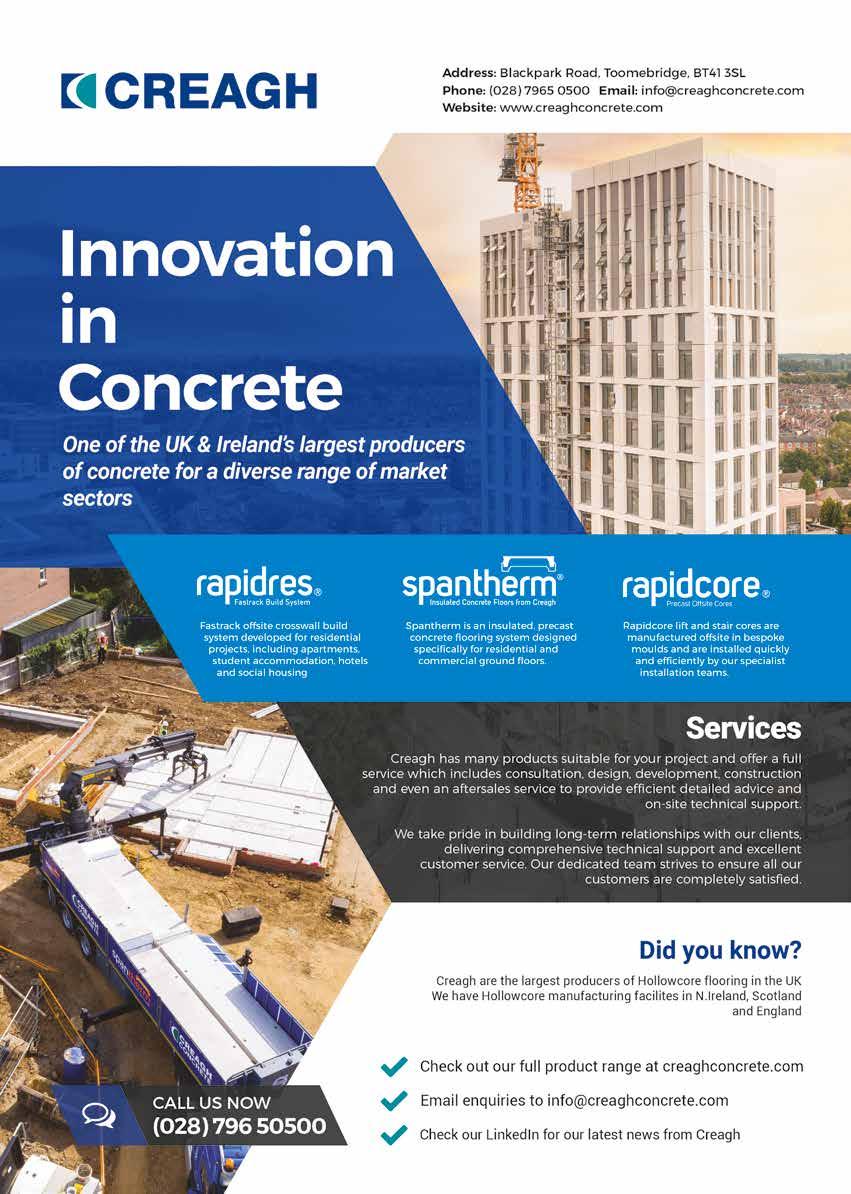
BIM: THE INFORMED CHOICE FOR PRECAST CONCRETE STRUCTURES
While light steel framing can often be the focus of attention surrounding offsite and the value of BIM and digitisation in construction, precast concrete also forms a staple of many modern buildings and infrastructure. How can Trimble’s Tekla software be used with precast concrete projects?
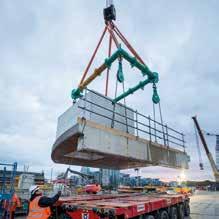
1
Automation
It stands to reason that by automating otherwise manual processes, you can not only save time but also reduce the chance of error and improve productivity levels. Taking detailing as an example, this is a process where there can be frequent repetition and, as such, presents the opportunity for standardisation. Within Tekla Warehouse, you can find a library of standard components available for use, from couplers and rebar cages to precast panel ties, meaning you no longer have to waste time individually detailing them.
Another common challenge on any project is change management, whether coming from the client, architect or other sub-contractor. Here, the value of a software with parametric capabilities shines through. Rather than having to spend time manually checking and identifying the impacts of a single change, this can all be done automatically. By making the change in one place, all corresponding components or associated documentation will be updated too, providing added peace of mind that everything is accounted for.
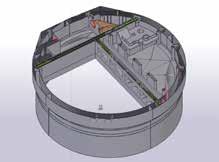
2
Visualisation
As always, regardless of the material you are building with, visualisation is key. In many ways, by creating the 3D model, you are constructing the building or structure before you reach the site – building it first in the digital environment. The benefits of this are of course endless and well documented. When it comes to precast concrete, this enhanced visualisation enables you to identify and resolve any potential clashes before they become a problem. After all, once the concrete has been cast and slabs are arriving on site, there’s not much you can do if they don’t fit as intended.
Streamlined workflows
As with so many aspects of construction, there are numerous stages and countless companies involved on a concrete structure, from estimation, detailing and design through to bar bending, precast manufacturing, concrete pouring and site construction or assembly. As a result, communication and integration is key and should be at the heart of all digital workflows. By using cloud-based collaboration tools, you can facilitate enhanced levels of communication, with the common data environment allowing precast models to be synchronised and easily shared with the manufacturer, contractor, engineer or design office.
Thanks to the controlled thread of data connecting all Tekla software solutions, you can also complete the code-based design in Tekla Structural Designer before transferring the design intent directly into Tekla Structures for concrete and rebar detailing. As a result of this software interoperability, teams stand to save considerable time, with the streamlined flow of information preventing the need for work to be replicated or the structure to be modelled twice.
Manufacturing
At the fabrication stage, as with steel, the direct integration between software and machine can be invaluable, allowing the data to be exported and transferred from the 3D model to the machinery. With minimal manual input, you can avoid the likelihood of human error, as well as dramatically improving speed and efficiency levels.
A great example of Tekla software in action with precast concrete is Hewson Consulting’s work on one of the Thames Tideway shafts, featuring a combination of precast, cast-in-situ and reinforced concrete. By modelling all components within the one model, the team could consider co-ordination with the various interfaces and the M&E elements, visualise site access for the precast installation and highlight potential problem areas of rebar, all of which resulted in a smooth delivery on-site with minimal TQs and RFIs received.
For more information visit:
Images: 01-02. Precast concrete structures can be optimised at all parts of the development and construction phase www.tekla.com/uk www.tek.la/tideways-shaft
WWW.PRECASTMAGAZINE.CO.UK | APRIL/MAY 2024 16 PRECAST
CONCRETE

Faster and flawless precast design

• All precast systems. All projects types and sizes
• Constructible modelling for error-free documentation
• All types of drawings, BOM, bending schedules
Tekla
helps you create purpose-built precast models ready to manufacture. Tempted to give it a try?
tek.la/structures-free-trial
Structures
with Tekla Structures
DATES FOR YOUR DIARY 2024
If you are interested in learning more about offsite construction and the associated manufacturing processes then the following industry events may be of interest:
14 May Focus on Framing
22 & 23 May
25 June
ThinkTank, Birmingham
www.focusonframing.co.uk
Delivered by the Light Steel Frame Association (LSFA), this seminar offers a deep dive look at the systems and technological advances improving design platforms, building safety and sustainability performance using light steel framing.
MMC Ireland National Conference
The Lyrath Estate, Kilkenny
www.mmcireland.ie/events
One of the latest and most well-received additions to the offsite industry calendar, MMC Ireland National Conference offers fresh perspective and insight into the trends, technologies and engineering innovation driving the Irish offsite construction market.
Tall Building Conference
St.Paul’s, London
www.tallbuildingsconference.co.uk
Bringing together highly influential experts from across the sector, Tall Buildings Conference 2024 will focus on the progress of building safety, structural performance and the design advances bringing iconic high-rise builds to the UK skyline.
25 June Tall Building Awards
17 & 18
September
Co-located with Tall Buildings Conference
www.tallbuildingsawards.co.uk
Recognising extraordinary contributions in the advancement of the superstructures that are shaping our urban landscapes, the Tall Buildings Awards celebrate architectural ingenuity, engineering prowess and the innovations that are transforming the digital design and construction arena.
Offsite Expo
Coventry Building Society Arena
www.offsite-expo.co.uk
OFFSITE EXPO brings together those who are driving change in the construction sector – the event will play host to the leading UK and international offsite manufacturers and component suppliers over two days in September 2024.
17 September Offsite Awards
Co-located with Offsite Expo
www.offsiteawards.co.uk
Recognising the iconic projects from across the offsite sector, the Offsite Awards showcase the people and businesses pioneering the new technology, building methods, systems and designs raising the standards of safety, sustainability, social and financial value in construction. ENTRY DEADLINE: 31.05.24
02 October Structural Timber Awards
National Conference Centre, Birmingham
www.structuraltimberawards.co.uk
Now in its tenth year, the Structural Timber Awards promises to be bigger, better and more inspiring than ever. The 2024 awards will reward the companies instigating change, delivering outstanding projects and raising awareness of the efficiency, reliability and sustainability of structural timber.
ENTRY DEADLINE: 21.06.24
04 December Construction Productivity Conference Central London
Bringing together a host of industry leaders to discuss strategy, opportunity, and the future of productivity in the built environment. Delegates will have the opportunity to learn about new practices from those at the forefront of construction productivity.

WWW.OFFSITEMAGAZINE.CO.UK | APRIL/MAY 2024 18
www.constructionproductivity.co.uk
Tall Buildings Awards 2020 2020 Tall Buildings Awards Tall Buildings Awards 2020 Tall Buildings Awards Tall Buildings Awards 2020 Tall Buildings Awards 2020 2024 FOCUS ON FRAMING
Tall Buildings Conference & Awards 2024 SAVE THE DATE 25.06.2024 ST PAUL’S, LONDON For more information, visit: WWW.TALLBUILDINGSCONFERENCE.CO.UK WWW.TALLBUILDINGSAWARDS.CO.UK PROMOTIONAL OPPORTUNITIES AVAILABLE Contact Hattie Sherwood on 01743 290013 or email hattie.sherwood@radar-communications.co.uk
RAISE YOUR COMPANY PROFILE
THROUGH DIRECT INTERACTION WITH YOUR KEY TARGET AUDIENCE ALLOWING YOU TO GENERATE HIGHLY-QUALIFIED LEADS


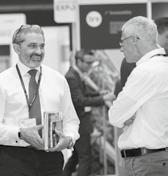


OFFSITE EXPO is aimed at construction professionals all with a specific interest in offsite technology. Exhibitors will have access to over 5,000 relevant visitors across two days – plus exclusive access to the OFFSITE CONNECT BUYERS & SPECIFIERS FORUM where you can schedule meetings with some of the UK’s top Buyers and Specifiers.
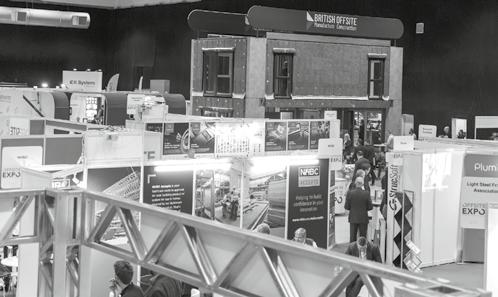
Part of OFFSITE CONSTRUCTION

WEEK, OFFSITE EXPO has a range of exhibition and sponsorship packages available. These have been designed to be flexible and offer a wide range of promotional opportunities to suit any marketing aims, resources and budget.
CONTACT
Email julie.williams@radar-communications.co.uk or call 01743 290 001

FOR MORE INFORMATION VISIT: WWW.OFFSITE-EXPO.CO.UK

The world’s most advanced end-to-end Light Gauge Steel building system
Our software suite is at the forefront of design, specializing in light gauge steel detailing, structural engineering, and manufacturing preparation.
Following the design phase, we leverage our cuttingedge roll forming equipment and expertise to commence manufacturing, ensuring precision and quality in the assembly of building components.
Our integrated approach to design and manufacturing is geared towards optimizing onsite construction efficiency, streamlining the entire construction process for maximum effectiveness.
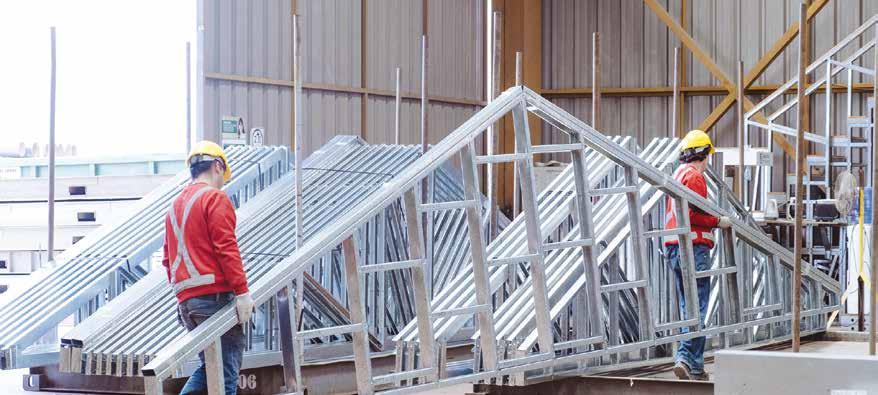

Watch Systems Overview Video
framecad.com































































