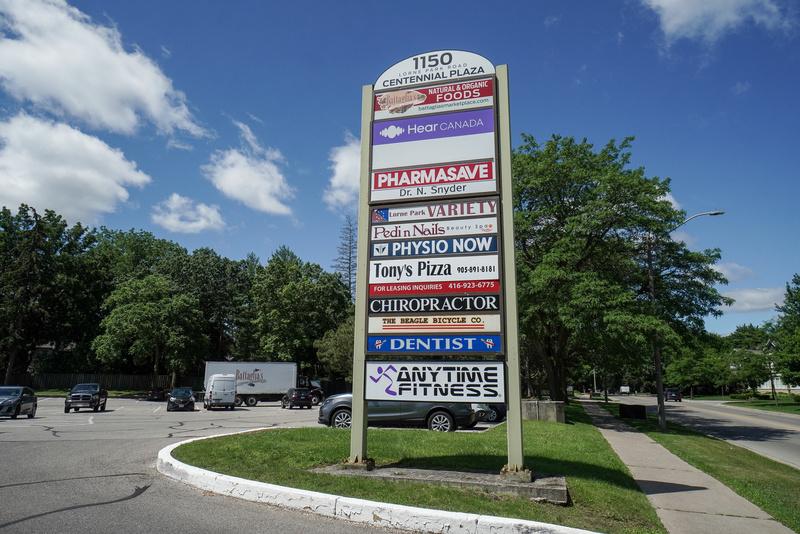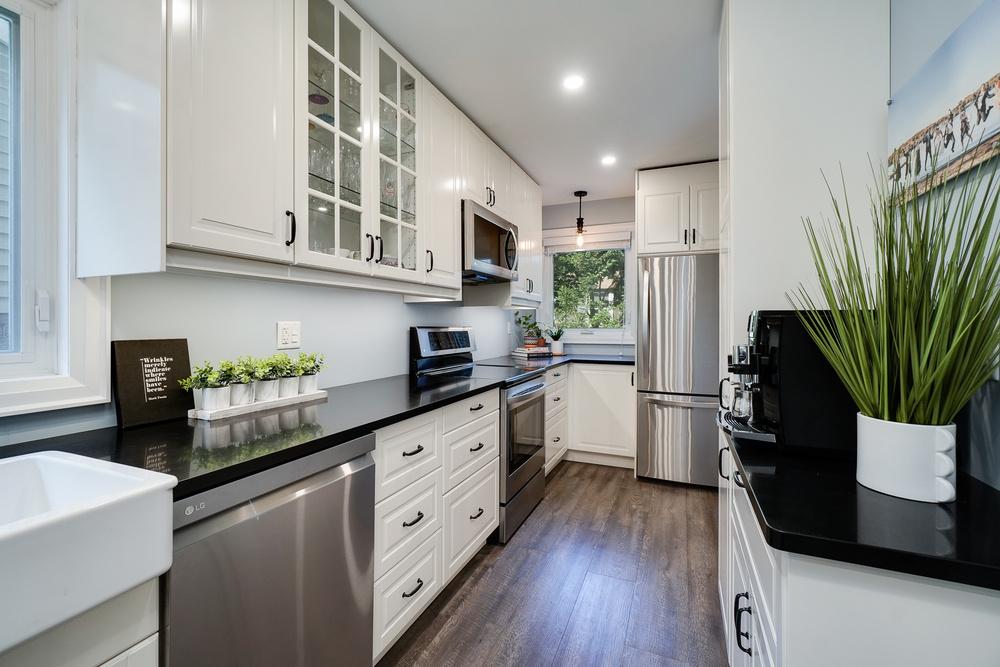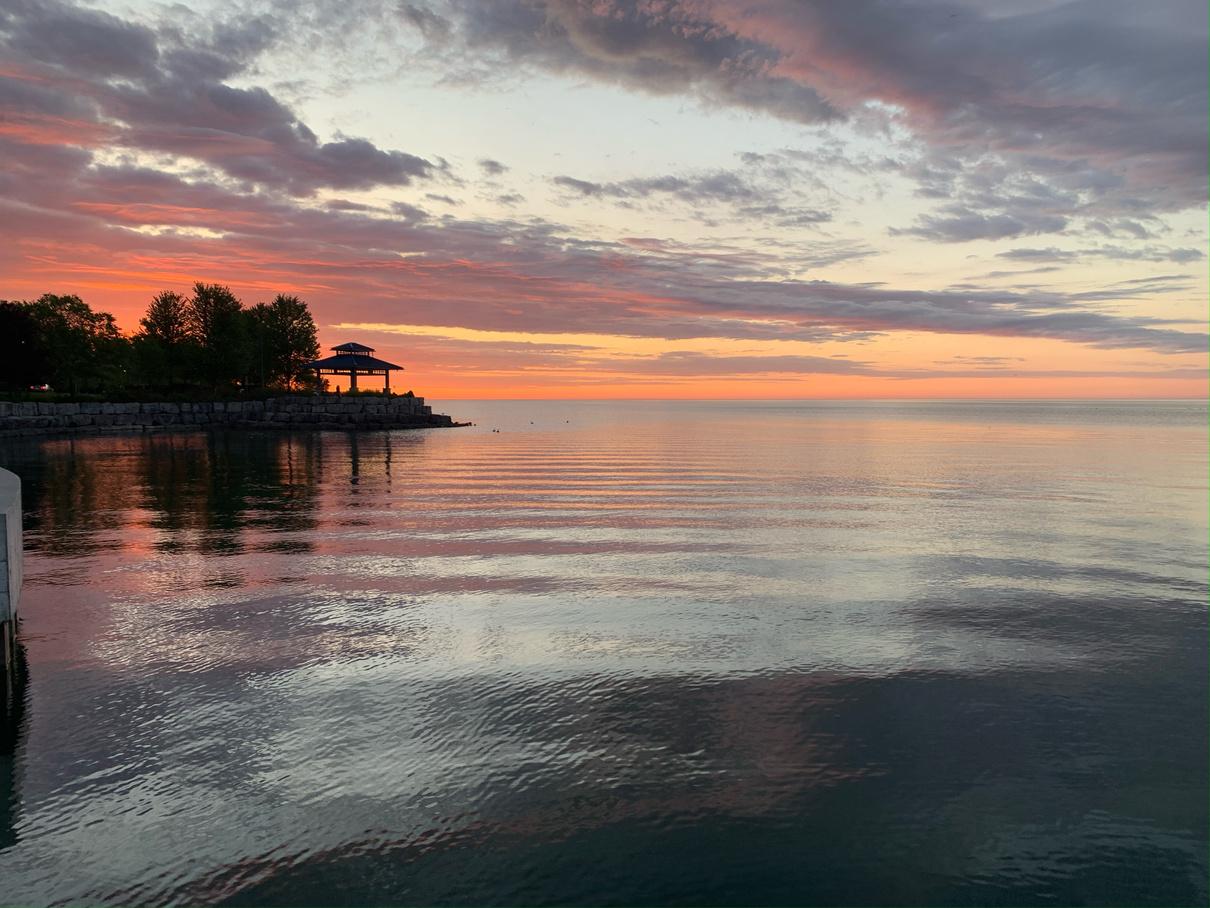

Welcome to your perfect family home in the highly sought-after neighbourhood of Lorne Park. This stunning semi-detached residence has been thoughtfully renovated and is ready to welcome you with open arms. With its prime location, fantastic school district, nearby parks, and all the amenities of Lorne Park and Port Credit at your fingertips, this home offers the ideal lifestyle for families seeking both comfort and convenience.

thetbrealtygroup.com
 Welcome to 802 Edgehill Road
Welcome to 802 Edgehill Road
Jack Darling Park is a picturesque waterfront destination. It features a children's playground, public beaches, and picnic areas, providing residents with a beautiful and serene environment to enjoy outdoor activities.


The Fairfields Swimming Club, a non-profit organization owned and operated by its members, offers a range of swim programs suitable for the entire family. Members can enjoy outdoor swimming facilities and take part in various aquatic activities.

802Edgehill.thetbrealtygroup.com
Lorne Park is renowned for its exceptional schools, providing students with a top-notch education. The neighbourhood is home to highly respected catholic, public and private schools, known for their academic excellence and dedicated teaching staff.


thetbrealtygroup.com

Lorne Park boasts a charming array of local retail options. From the convenience of Battaglia's grocery store to the pampering experience at upscale salons, there's something for everyone. Treat yourself to delectable takeout pizza from two great locations, and immerse yourself in the beauty of the neighbourhood's flower shop. Additionally, satisfy your cravings with incredible treats from the local bakery, Le Delice.





Adjacent to the entrance of this delightful home, you’ll find the main floor powder room. Adding to the home’s charm, the entire main level boasts recently installed vinyl plank flooring, providing a seamless sense of continuity throughout the main level.

802Edgehill.theTBrealtygroup.com
Step into your dream kitchen, where elegance meets functionality. Adorned with beautiful white cabinetry, some featuring glass doors to showcase your finest glassware and cherished dish ware, this kitchen exudes sophistication. The stunning black quartz counters create an expansive working space, ensuring all your cooking needs are met with ease and style.
All the stainless-steel appliances were thoughtfully chosen and purchased in 2019 during the renovation, ensuring modernity and efficiency in every culinary endeavour.
thetbrealtygroup.com



A delightful breakfast bar awaits, perfect for the kids to enjoy their meals or for entertaining guests while you cook up a storm.
Completing this culinary haven is a large farmhouse sink, adding a touch of rustic charm, and under-mount lighting that accentuates the beauty of this well-designed space, making it an absolute joy to spend time in and create culinary masterpieces.

The dining area is an extension of the living space, featuring a walkout to the deck and yard. Embrace indoor-outdoor living as you transition effortlessly from intimate family dinners to al fresco gatherings on the deck.


802Edgehill.thetbrealtygroup.com

Welcome to the heart of the home - the living area, a captivating openconcept space that embodies comfort and functionality. Sunlight pours in through the large bay window, illuminating the entire room with a warm, inviting glow. Enjoy seamless conversations with family while preparing meals in the adjacent kitchen, fostering a sense of togetherness in everyday moments.
thetbrealtygroup.com




The large primary bedroom, is designed for pure relaxation and tranquility. With ample space to retreat to, it's the perfect haven to unwind and recharge. Step through the sliding doors, and you'll find a walkout to the deck, inviting you to savour a peaceful morning coffee.
A thoughtful touch awaits inside the bedroom with floor-to-ceiling closet organizers adorning one wall. Stay organized and make the most of the storage space, keeping your personal belongings in perfect order. For added convenience, the primary bedroom also features a door leading to the semi-ensuite bathroom. This elegant and practical design ensures easy access and a seamless flow between the two spaces, making it effortless to start your day feeling refreshed and rejuvenated.





With ample room, the 2nd bedroom easily accommodates a king-size bed, ensuring a restful night's sleep in style and comfort.
Step into the large full walk-in closet, providing an abundance of storage space for all your belongings, keeping your living area clutter-free and organized.
This room's flexibility shines as it allows for the addition of a desk, perfect for studying, working from home, or pursuing creative endeavours. Embrace the convenience of having a dedicated workspace within your private sanctuary.




Descend into the inviting basement, where cherished family moments come to life in the family room. Adorned with a beautiful mantle and a warm gas fireplace, this space exudes coziness and charm, creating the perfect setting for relaxation and togetherness.
The rich broadloom flooring adds an extra touch of comfort, making it a pleasure to walk on and adding to the overall warmth of the room. Imagine all the wonderful times you'll share, whether its cozy movie nights or engaging in friendly games, this space is destined to be the heart family gatherings.





The lower deck, accessible from the dining area, invites you to a spacious wooden platform, creating an outdoor space for family dinners and gatherings. It's partial covering ensures you can enjoy the outdoors even during light drizzles. This backyard is a haven for your little ones, providing ample space for play and exploration, where their imagination can run wild in a safe and secure environment.








802Edgehill.thetbrealtygroup.com
Inclusions:
Window Coverings/Electric Light Fixtures

Closet System in Primary Bedroom
Stainless Steel Appliances:
LG Stainless Steel Refrigerator
LG Stainless Steel Convection Oven
Built-In LG Stainless Steel Dishwasher
Property Taxes: $4,310.70 (2023)
Built-In Stainless Steel Microwave/Vent Hood
Samsung HE, Full Size Stacked Washer/Dryer
Fridge and Freezer in basement
Furnace/AC 2019, 5 new windows 2019/2020
Hot Water Tank -2019
Gas Fireplace 2021
Kitchen Appliances 2019, Washer/Dryer 2019
thetbrealtygroup.com
802 Edgehill Road


Don't miss out on this incredible opportunity to live in the highly soughtafter neighbourhood of Lorne Park! Experience an exceptional school district and a delightful, family-friendly community that offers the convenience of nearby parks and amenities.





